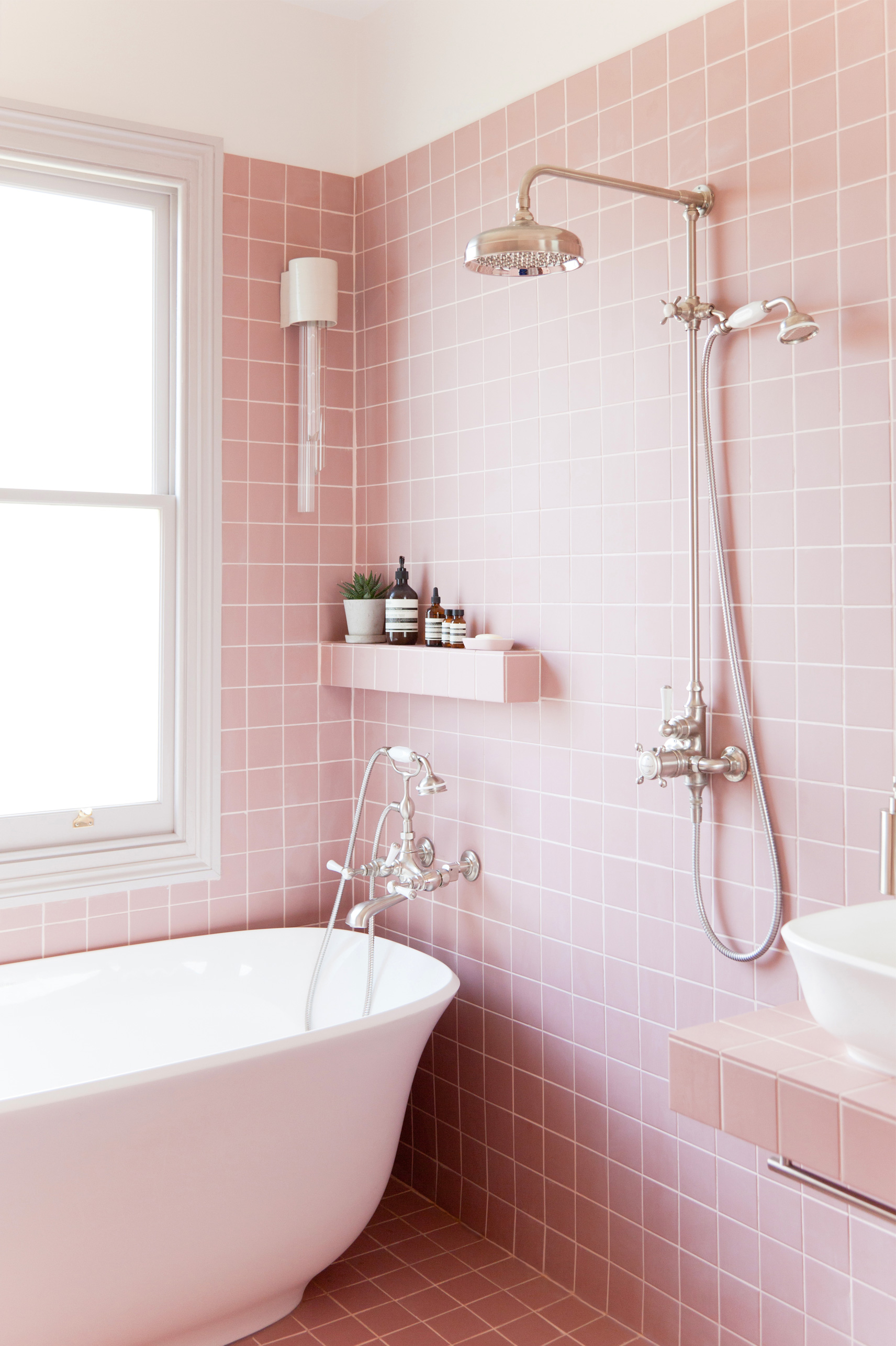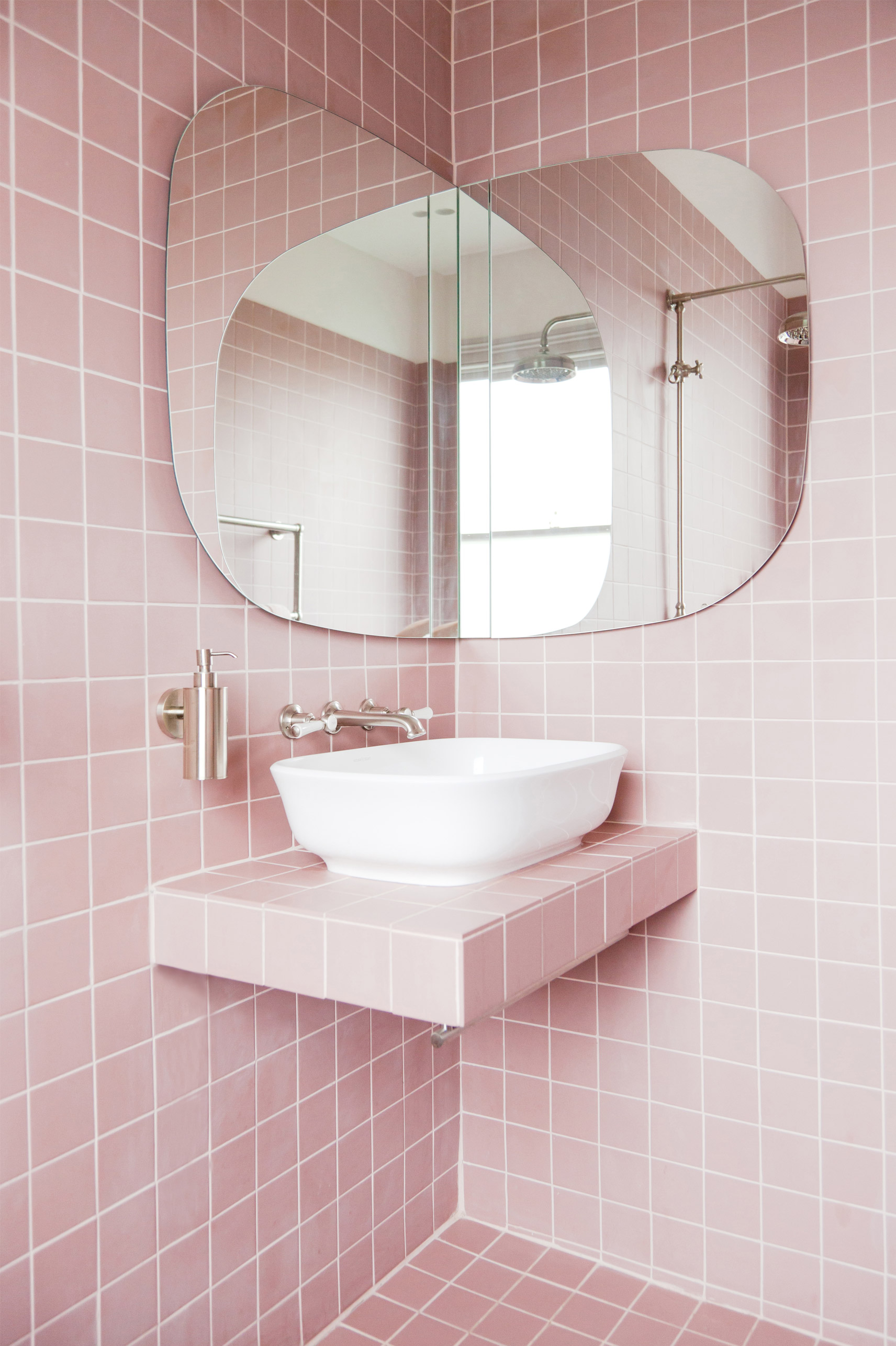Inside 2LG Studio’s Colourful Home Renovation
Ever wanted to see inside your favourite interior Instagrammers’ homes? The recent kitchen renovation from interior designers Jordan Cluroe and Russell Whitehead, a.k.a. the 2 Lovely Gays, does just that, with details of the project revealed over Instagram to give us an exclusive glimpse inside their incredible design house. Renowned for their signature use of colour and incredibly creative interior design projects, 2LG have been taking the interiors world by storm and we couldn’t wait to see what they had planned for their latest home renovations. After their pink bathroom reveal in 2017 with its Insta-famous status, we’ve been patiently waiting to see what’s next from the design-duo; and trust us, it doesn’t disappoint.
At their Victorian home in south-east London, the original kitchen space was small and in desperate need of some TLC. By knocking through walls and embarking on some serious building work, 2LG have created the spacious open-plan kitchen of their dreams, complete with a multifunctional studio workspace and no shortage of amazing design details.
So let’s delve straight in…
Megan Taylor Photography for John Lewis of Hungerford
Everything, from the cabinetry to the colour palette, has been carefully considered to create the wow-factor. Celebrating curved lines throughout, the kitchen sets the tone of the space with elegant arches and fluted glass on the doors of the larder units. The Rise Kitchen is unlike anything we’ve come across before and is the result of collaboration between 2LG Studio and John Lewis of Hungerford. Painted in a pale nude pink, the kitchen area is complemented by a Moroccan-tiled fireplace, also in pink, and subtle work surfaces from Caesarstone.
Megan Taylor Photography for John Lewis of Hungerford
As a contrast to the pale tones in the kitchen, the dining area is unapologetically bold, with vibrant green paint from Mylands used on the back wall and matched by freestanding larder units. In the middle of the room, the distinctive Jesmonite dining table by surface designer Olivia Aspinall brings the space together, combining that statement shade of green with accents of pink and tonal teal. We’re also obsessed with those Menu dining chairs!
Image credit: Megan Taylor Photography for John Lewis of Hungerford
Continuing with the colour theme of pink and green, Jordan and Russell collaborated with Cameron Design House to create the Capsule lighting collection that can be found in the new kitchen/studio space. Inspired by classic strip lighting, Capsule reinvents the traditional concept of lighting in the kitchen with the three designs, available in Pink, Green, Brushed Brass and Electric Blue finishes.
Megan Taylor Photography for John Lewis of Hungerford
One of the biggest surprises of the entire renovation is the clever inclusion of the couple’s design studio. Built inside the floor-to-ceiling cabinetry, the central doors open out to reveal a stylish workspace, painted in vivid electric blue. Surrounded by plenty of storage, the studio allows the room to function for both work and everyday life.
Although many of the details chosen promote an incredibly modern design scheme, 2LG have been conscious to pay homage to the period of the property with a beautiful wide-plank wood floor from Havwoods that runs the entirety of the downstairs. With a pale finish and wealth of natural texture, the flooring complements the age of the house and creates harmony with the other living spaces.
For more Insta-worthy inspiration, here’s a peek at the rest of the house…
The iconic pink bathroom features ceramicware from Victoria + Albert and tiles from Tile Giant. Image credit: Megan Taylor Photography
The living room reveals a statement pendant light from Tom Dixon and cosy wood burning stove from Arada Stoves, whilst the the hallway showcases the Labryinth wallpaper from 2LG’s second wallpaper collection for Graham & Brown and flooring from Havwoods.













